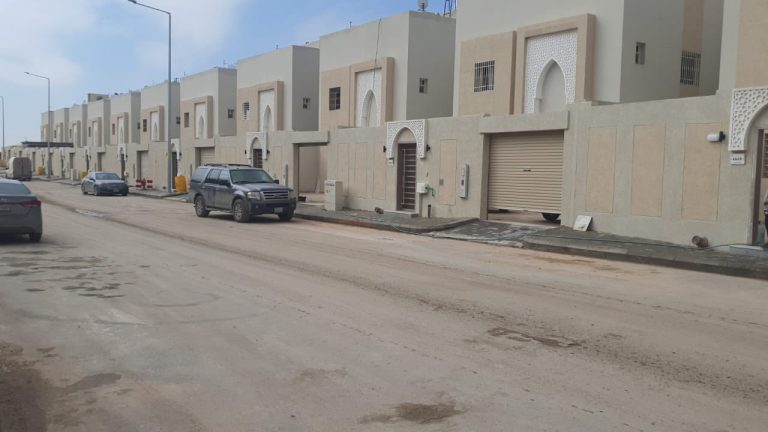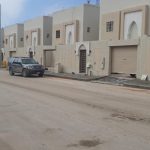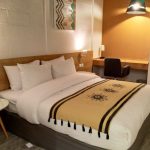Saudi Arabia Sets New Rules For Shared Houses

The Ministry of Municipalities and Housing has announced comprehensive regulations governing health, safety, and technical requirements for group housing facilities in Saudi Arabia.
These guidelines cover various aspects, including building height, space allocation, noise levels, parking availability, and essential services.
To get job news and latest updates of KSA, join us on WhatsApp.
Classification of Group Housing
Group housing is classified into three categories:
- Residential Buildings
- Capacity: Up to 500 residents.
- Supervision: Must have a dedicated Saudi supervisor.
- Space Requirements: At least 4 square meters per person, with a maximum of 10 occupants per bedroom.
- Facilities: Two kitchens, restrooms, bathing facilities for every eight residents, rest areas, laundry rooms, climate control, potable water, cleaning services, and pest control.
- Residential Complexes
- Capacity: Up to 10,000 residents.
- Similar Standards: Must adhere to the same living space and occupancy standards as residential buildings.
- Additional Facilities: Includes two kitchens per floor, a prayer room, laundry facilities, emergency rooms for every 1,000 residents, and a medical clinic for every 5,000 residents.
- Mobile Cabins
- Design: For temporary use on projects, following the same occupancy rules.
- Facilities: Must include a central kitchen, prayer room, health isolation room, laundry facilities, emergency rooms, clinics, and climate control.
Like our Facebook page to get job vacancies and updates in KSA
Licensing and Compliance
- Licensing Requirements: Projects must obtain prior approval from relevant authorities, including building permits and public health and safety documentation.
- Safety Measures: Facilities must be equipped with fire alarms, first-aid equipment, regular maintenance protocols, emergency access routes, and accessibility features for people with disabilities.
General Planning Rules
- Land Use: Built-up areas cannot exceed 40% of the land plot.
- Site Requirements: Must include fuel stations, EV charging points, repair centers, commercial and service areas, shaded parking, pedestrian and bicycle paths, recreational facilities, and modern lighting.
- Parking Specifications: One parking space for every 100 residents, bus parking for 50% of the population, and dedicated spots for disabled access.
Architectural Standards
- Safety Features: Safe stair railings, window sill heights, roof barriers, rainwater drainage systems, and waste disposal systems for high-rise buildings.
- Facade Design: Must comply with urban codes.
- Prohibitions: No boundary walls for residential buildings on commercial streets, barriers above fences, or placement of air-conditioning units and satellite dishes on balconies.
Mobile Cabin Standards
- Construction: Must meet electrical, plumbing, ventilation, and insulation standards, utilizing steel or aluminum frames, composite insulated walls, anti-slip flooring, and pitched roofs designed for frequent transport and heavy operational loads.
These regulations aim to enhance the living conditions and safety of residents in group housing units, ensuring a high standard of quality and accessibility.
Join us on Whatsapp and follow us on Facebook to get latest updates you need in KSA.
Read More:
- Ansar Gallery Unveils Special Promotions on Electronics, Mobiles, and fashion essentials
- Saudi Arabia Sets New Rules For Shared Houses
- Late Arrivals Won’t Extend Hotel Check-Out Time in Saudi Arabia
- Saudi Woman Donates 80% of Her Liver to Co-Wife
- WHO Designates Jeddah and Madinah Among 16 “Healthy Cities”
Gulf Trick







